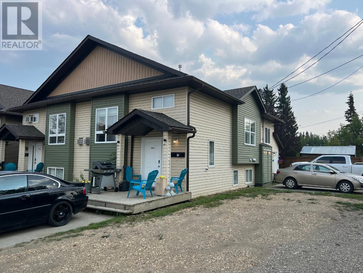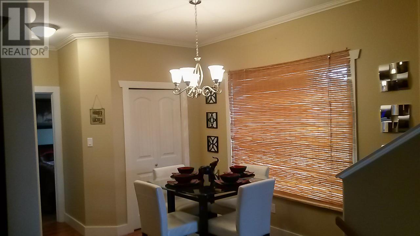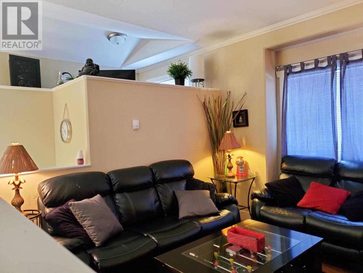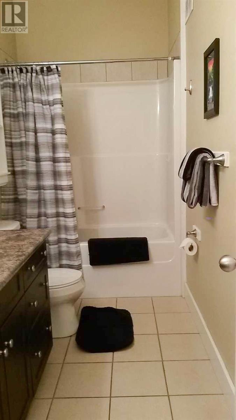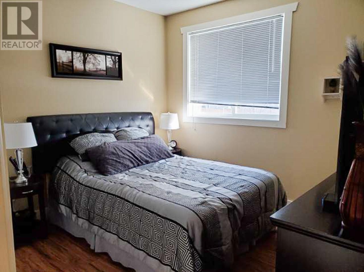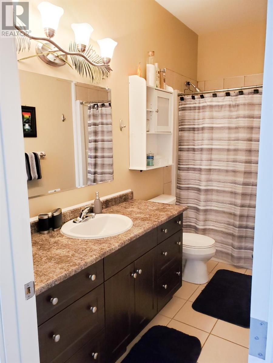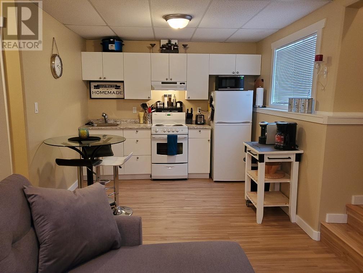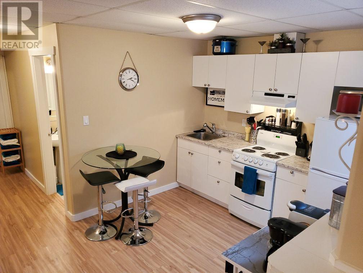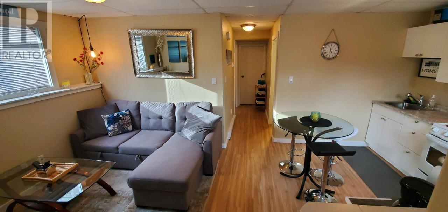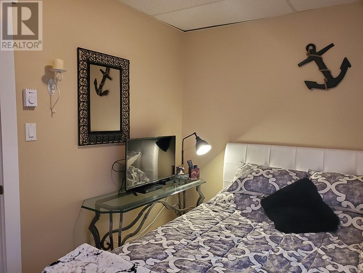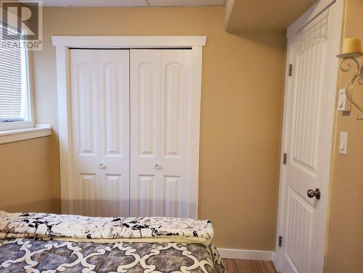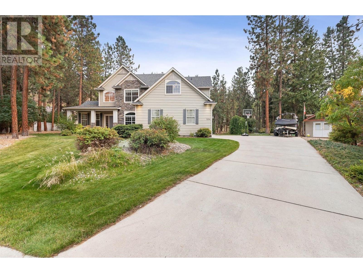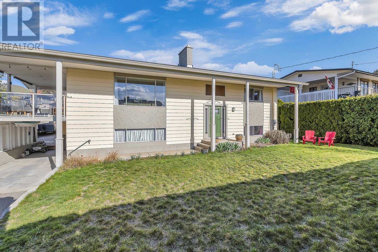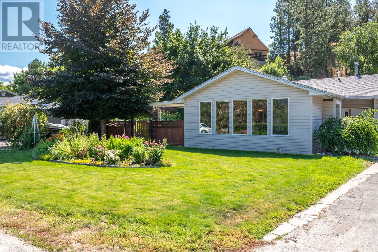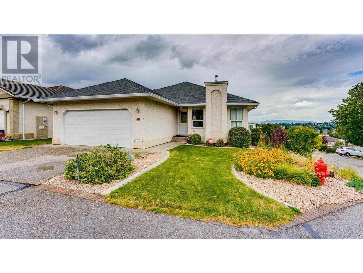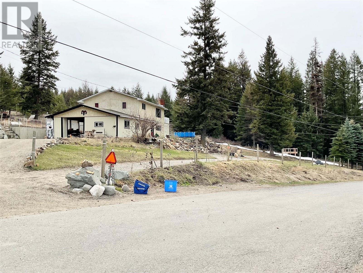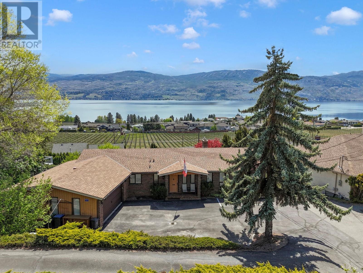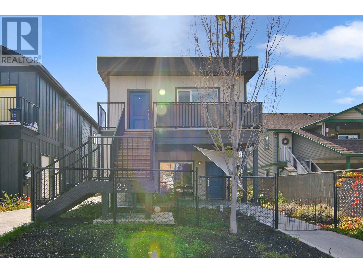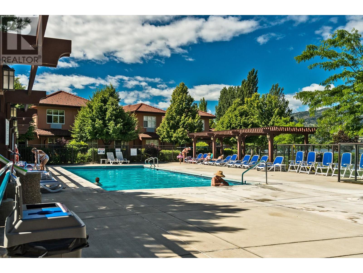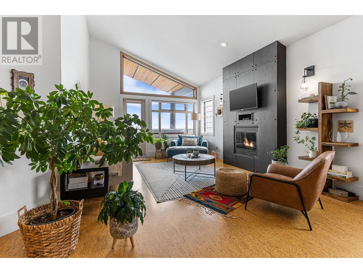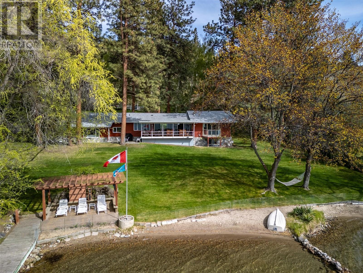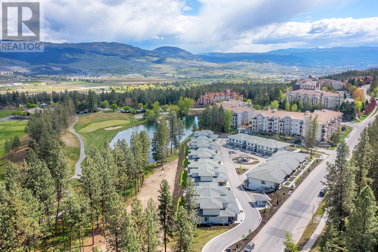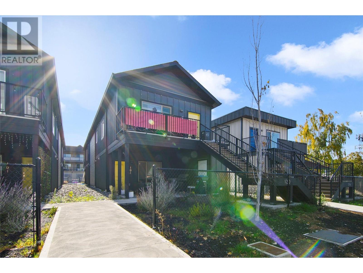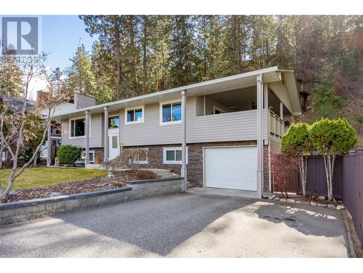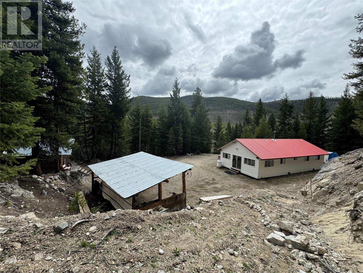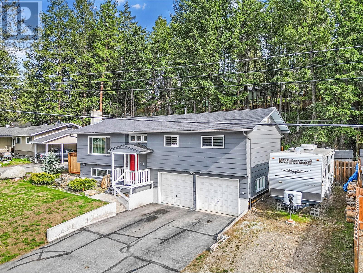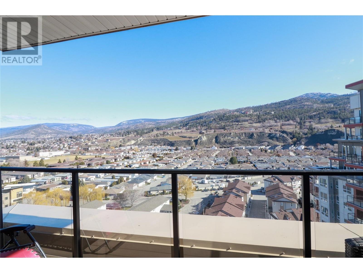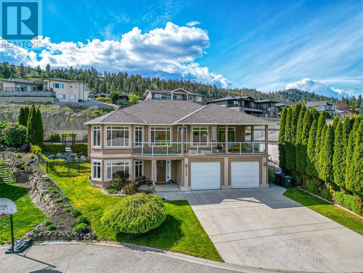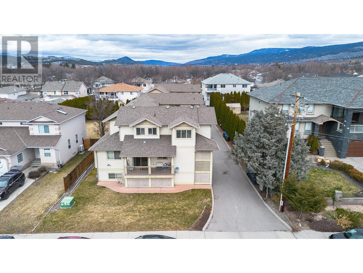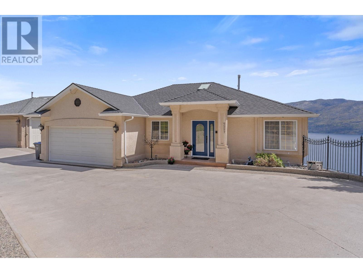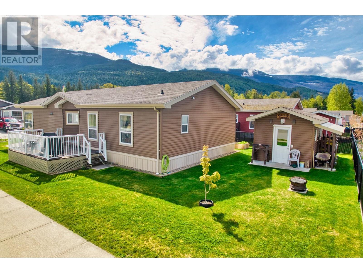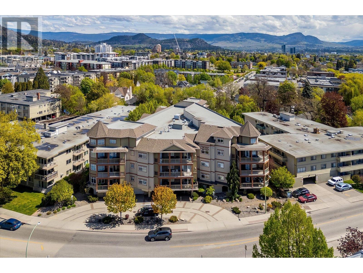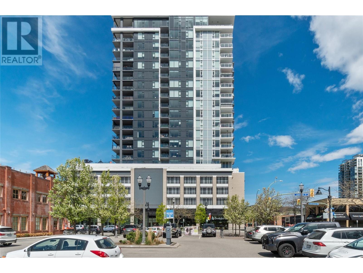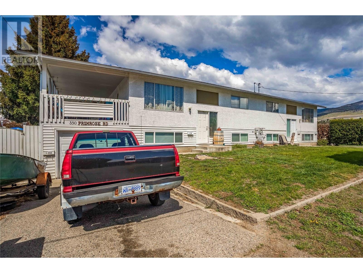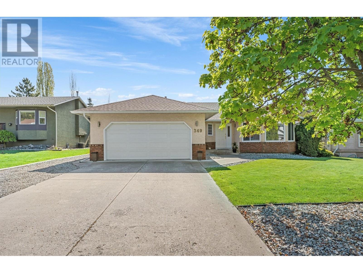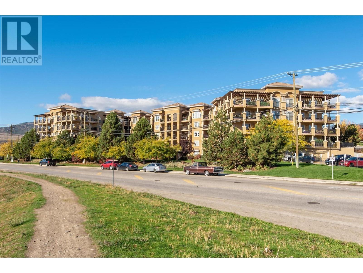10209 17 Street Unit# 110
Dawson Creek, British Columbia V1G4C3
$315,000
| Bathroom Total | 3 |
| Bedrooms Total | 4 |
| Half Bathrooms Total | 0 |
| Year Built | 2010 |
| Heating Type | Forced air, See remarks |
| 4pc Bathroom | Second level | Measurements not available |
| Living room | Basement | 11'5'' x 9'0'' |
| Kitchen | Basement | 10'5'' x 7'6'' |
| Bedroom | Basement | 9'7'' x 8'0'' |
| Bedroom | Basement | 11'3'' x 9'2'' |
| 4pc Bathroom | Basement | Measurements not available |
| 3pc Bathroom | Basement | Measurements not available |
| Den | Main level | 7'1'' x 6'10'' |
| Primary Bedroom | Main level | 10'9'' x 10'4'' |
| Living room | Main level | 12'0'' x 11'6'' |
| Kitchen | Main level | 11'6'' x 7'10'' |
| Dining room | Main level | 10'11'' x 8'10'' |
| Bedroom | Main level | 9'2'' x 7'10'' |
YOU MAY ALSO BE INTERESTED IN…
Previous
Next


